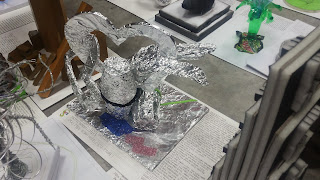all about INTEGRATED STUDIO 1 project brief :)
Project
1c: Virtual Portfolio
§
Each student needs to create a personal VIRTUAL
PORTFOLIO (i.e. a BLOG) as
a medium of visual communication in sharing their studioworks with people
at large.
§
The blog can be obtained free of charge from any
available domain/blog provider (e.g. blogspot.com).
§
Students should provide and set the blog with these
following sections:
i)
Studioworks – (will be uploaded with all photos or scanned copy
of the studio projects with some descriptions in 2 or 3 sentences)
ii)
Sketches- (will be uploaded with some photos or scanned copy of
selected sketches from the student’s sketchbook)
iii)
Fotolog– (will be uploaded with photos related to the ‘studio
life’ or ‘extra/outdoor studio activities’ like academic trip,
esquisse, site visit, seminar etc., if any)
iv)
Essay – (will be filled with a ‘100 words essay‘ that
summarizes what the student’s have learned from RUS104 Studio during this
semester)
§
Students should also include
in their blog the link to the MAIN WEBSITE OF THE RUS104 2013/2014 (http://www.hbp.usm.my/RUS1042013/main.html)
§
The precise address (link) of the student’s
personal blog must be e-mailed to Studio Coordinator’s email (mazran@usm.my)
before 11.00pm, 18.09.2013 (Wednesday).
§
All links of the students’ blog then will be displayed
in the RUS104 website (‘LINK’ section) to be accessed and evaluated by
studiomasters (from time to time).
.jpg)


.jpg)

























